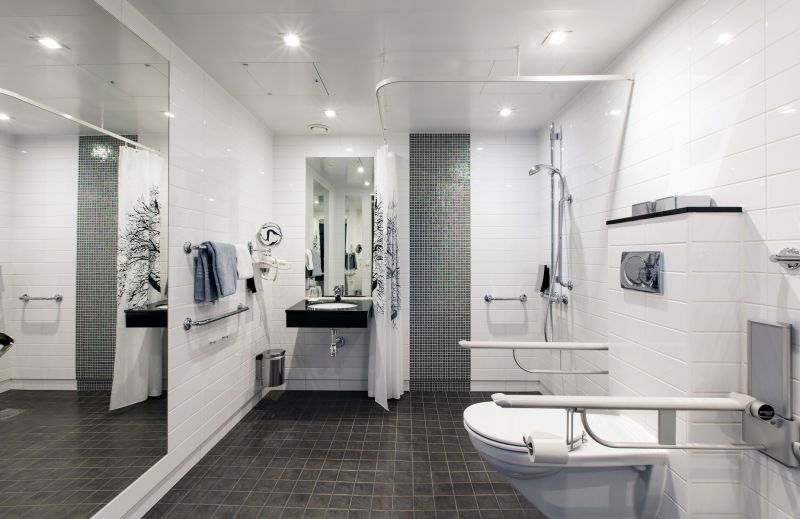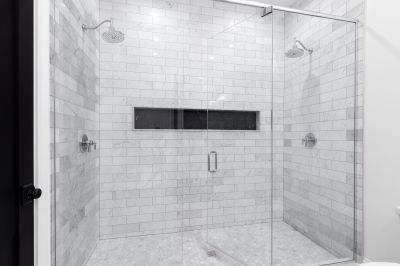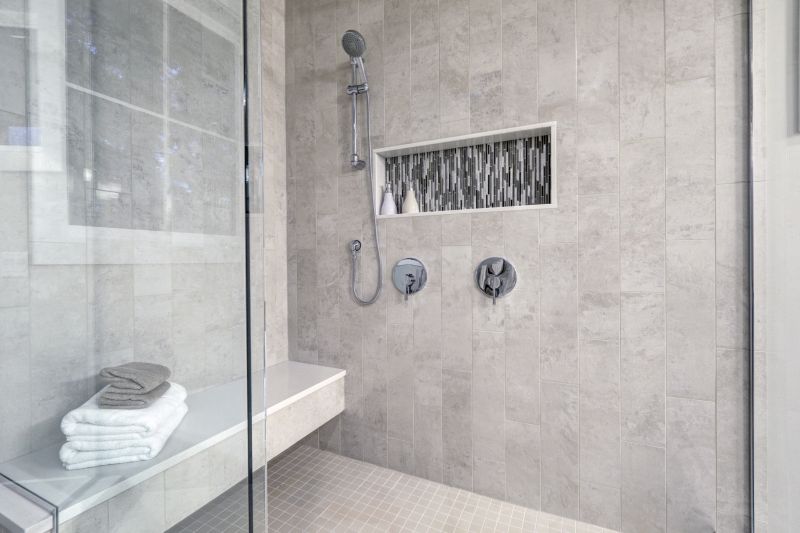Designing Small Bathroom Showers for Maximum Comfort and Style
Corner showers utilize often underused space, fitting neatly into a corner to free up room for other fixtures. They are ideal for maximizing floor space and can be customized with sliding or pivot doors for easy access.
Walk-in showers offer an open, barrier-free experience that makes small bathrooms appear larger. They often feature frameless glass and minimalistic designs to enhance openness and accessibility.




In small bathrooms, the choice of shower enclosure can influence the perception of space. Frameless glass doors and clear panels create a seamless look that visually expands the area. Incorporating built-in niches or shelves within the shower area optimizes storage without cluttering the limited space. Additionally, selecting a shower with a sliding door or a pivot mechanism can prevent door swing issues and save space.
| Layout Type | Advantages |
|---|---|
| Corner Shower | Maximizes corner space, versatile design options |
| Walk-In Shower | Creates an open feel, improves accessibility |
| Recessed Shower | Utilizes wall cavity, saves floor space |
| Tub-Shower Combo | Provides bathing flexibility in small areas |
| Sliding Door Shower | Prevents door swing, ideal for tight spaces |
| Curbless Shower | Enhances accessibility and visual flow |
Incorporating innovative design ideas, such as multi-functional fixtures or integrated seating, can further optimize small shower spaces. The use of light colors and reflective surfaces contributes to a brighter, more open atmosphere. Whether choosing a corner installation or a walk-in style, the goal remains to maximize utility while maintaining a cohesive, attractive look tailored to the specific dimensions of the bathroom.
